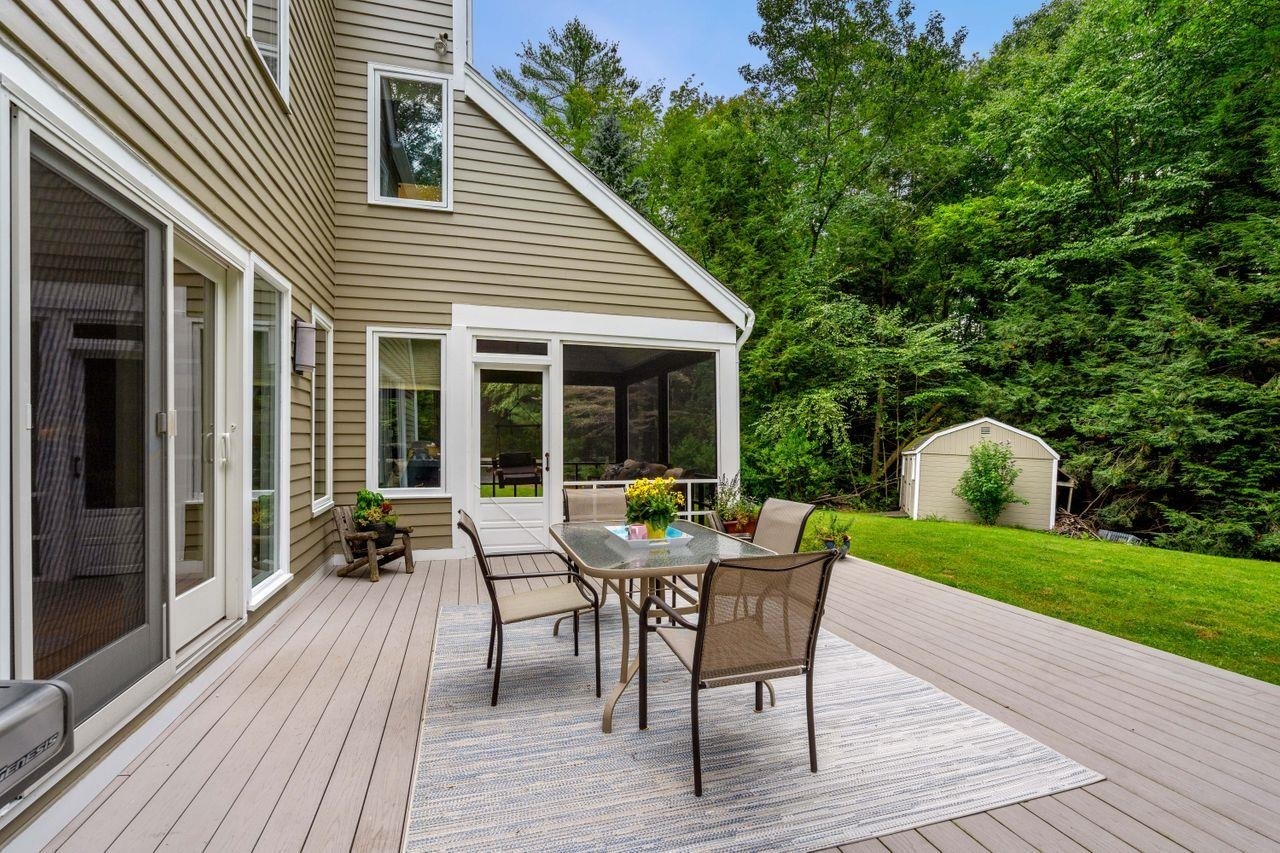


Sold
Listing Courtesy of:  PrimeMLS / Coldwell Banker Realty / Liz Purnell / Kristin Reyes and Real Broker Nh, LLC - Contact: Cell: 603-714-4845
PrimeMLS / Coldwell Banker Realty / Liz Purnell / Kristin Reyes and Real Broker Nh, LLC - Contact: Cell: 603-714-4845
 PrimeMLS / Coldwell Banker Realty / Liz Purnell / Kristin Reyes and Real Broker Nh, LLC - Contact: Cell: 603-714-4845
PrimeMLS / Coldwell Banker Realty / Liz Purnell / Kristin Reyes and Real Broker Nh, LLC - Contact: Cell: 603-714-4845 8 Brick Mill Road Bedford, NH 03110
Sold on 10/31/2024
$825,000 (USD)

MLS #:
5014557
5014557
Lot Size
1.12 acres
1.12 acres
Type
Single-Family Home
Single-Family Home
Year Built
1988
1988
Style
Contemporary
Contemporary
School District
Bedford Sch District Sau #25
Bedford Sch District Sau #25
County
Hillsborough County
Hillsborough County
Listed By
Liz Purnell, Coldwell Banker Realty, Contact: Cell: 603-714-4845
Bought with
Kristin Reyes, Real Broker Nh, LLC
Kristin Reyes, Real Broker Nh, LLC
Source
PrimeMLS
Last checked Dec 22 2025 at 7:32 PM EST
PrimeMLS
Last checked Dec 22 2025 at 7:32 PM EST
Bathroom Details
- Full Bathrooms: 2
- Half Bathroom: 1
Interior Features
- Dining Area
- Fireplace - Wood
- Kitchen Island
- Master Br W/ Ba
- Kitchen/Dining
- Natural Woodwork
- Blinds
- Fireplaces - 2
- Soaking Tub
- Natural Light
- Laundry - Basement
- Attic - Hatch/Skuttle
- Cathedral Ceiling(s)
- Ceiling Fan(s)
- Vaulted Ceiling(s)
Lot Information
- Landscaped
Property Features
- Fireplace: Fireplace - Wood
- Fireplace: Fireplaces - 2
- Foundation: Concrete
Heating and Cooling
- Hot Water
- Zoned
- Propane
- None
Basement Information
- Unfinished
- Bulkhead
- Partially Finished
Flooring
- Carpet
- Hardwood
- Tile
- Manufactured
Exterior Features
- Garden
- Shed
- Storage
- Natural Shade
- Roof: Shingle - Asphalt
Utility Information
- Utilities: Cable Available
- Sewer: Private Sewer
- Fuel: Hot Water, Propane
School Information
- Elementary School: Memorial School
- Middle School: Ross a Lurgio Middle School
- High School: Bedford High School
Stories
- Two
Living Area
- 3,048 sqft
Listing Price History
Date
Event
Price
% Change
$ (+/-)
Sep 16, 2024
Listed
$799,000
-
-
Additional Information: Bedford, Nh | Cell: 603-714-4845
Disclaimer:  © 2025 PrimeMLS, Inc. All rights reserved. This information is deemed reliable, but not guaranteed. The data relating to real estate displayed on this display comes in part from the IDX Program of PrimeMLS. The information being provided is for consumers’ personal, non-commercial use and may not be used for any purpose other than to identify prospective properties consumers may be interested in purchasing. Data last updated 12/22/25 11:32
© 2025 PrimeMLS, Inc. All rights reserved. This information is deemed reliable, but not guaranteed. The data relating to real estate displayed on this display comes in part from the IDX Program of PrimeMLS. The information being provided is for consumers’ personal, non-commercial use and may not be used for any purpose other than to identify prospective properties consumers may be interested in purchasing. Data last updated 12/22/25 11:32
 © 2025 PrimeMLS, Inc. All rights reserved. This information is deemed reliable, but not guaranteed. The data relating to real estate displayed on this display comes in part from the IDX Program of PrimeMLS. The information being provided is for consumers’ personal, non-commercial use and may not be used for any purpose other than to identify prospective properties consumers may be interested in purchasing. Data last updated 12/22/25 11:32
© 2025 PrimeMLS, Inc. All rights reserved. This information is deemed reliable, but not guaranteed. The data relating to real estate displayed on this display comes in part from the IDX Program of PrimeMLS. The information being provided is for consumers’ personal, non-commercial use and may not be used for any purpose other than to identify prospective properties consumers may be interested in purchasing. Data last updated 12/22/25 11:32


Description